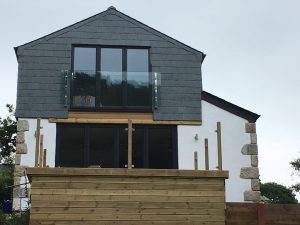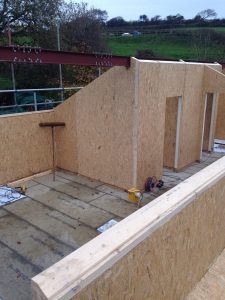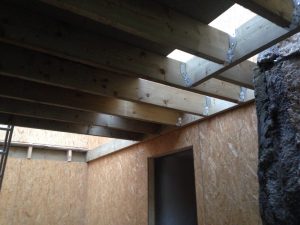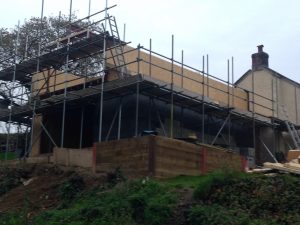Structural insulated panels (SIPs) are a high performance building system for residential and commercial construction alike. The panels are made up of an insulating foam core in between two structural facings, typically oriented strand board (OSB). Sleek in design, this form of construction is popular in Scandinavia where we have seen various projects crop up using a similar system.
SIP panels vary in width and length to suit each individual project. We will work with you the client or your architect to ensure the correct panel is used in order to keep in line with current building regulations and keep local parish councils and planners happy!
SIPs are fabricated using timber from sustainable sources. SIPs use less timber than in timber frames and are one of the most economical and eco friendly forms of construction.
The high strength to weight ratio of SIP Panels allows for segments of your building to be fitted at once, speeding up the time required on site for erection.
SIP insulation exceeds the current Building Regulation requirements on its own. The foam insulation has an Ozone Depletion Potential (ODP) rating of zero and has a low Global Warming Potential (GWP).
SIPs, through their strength and ease of connection, offer the designer more versatility than other construction materials, allowing possibilities beyond the conventional, such as sloping roof panels creating an open space that when utilised, properly maximises any building plot.
The result is a building system that is extremely strong, energy efficient and cost effective. Building with SIPs will save you time, money and labour.




